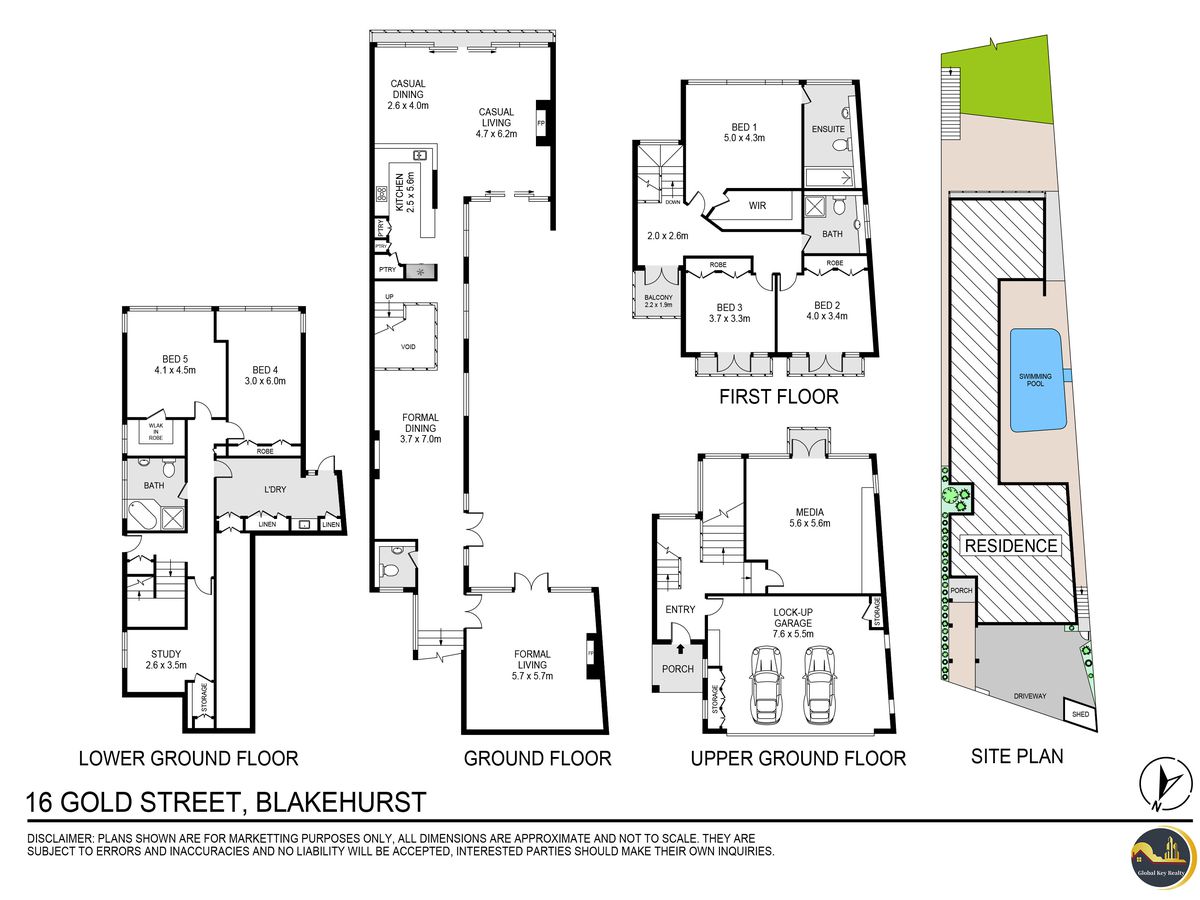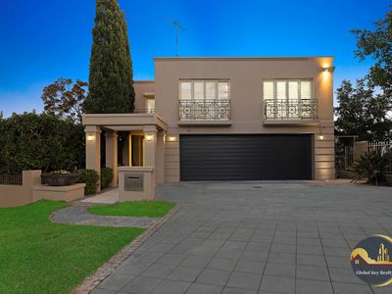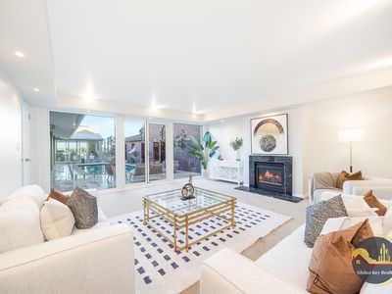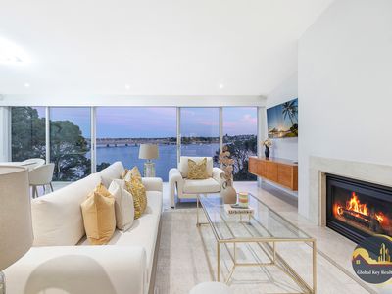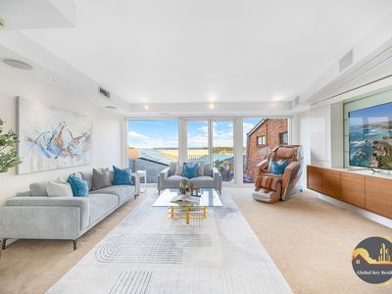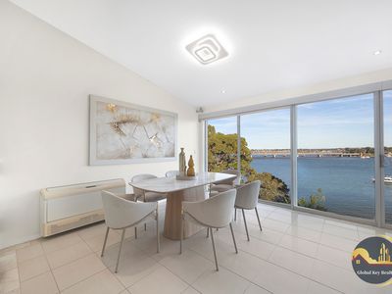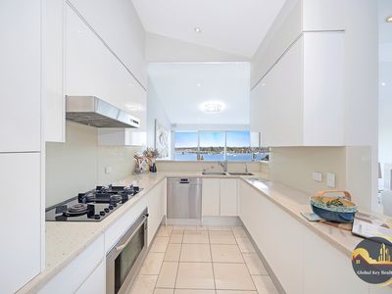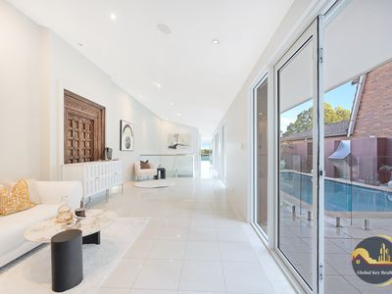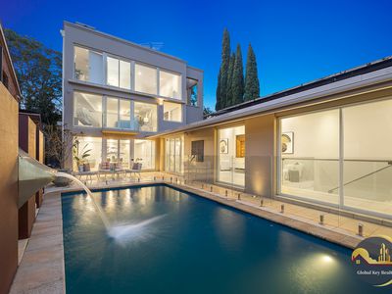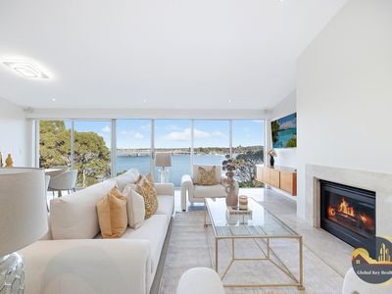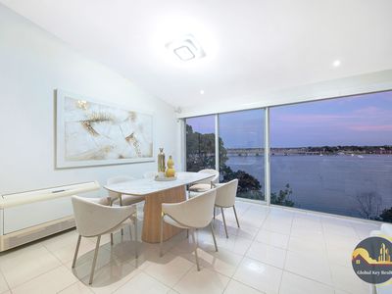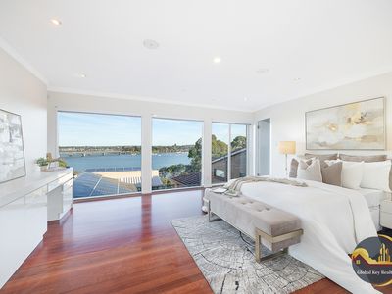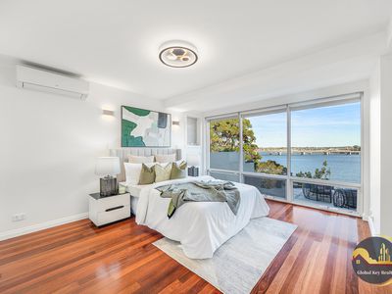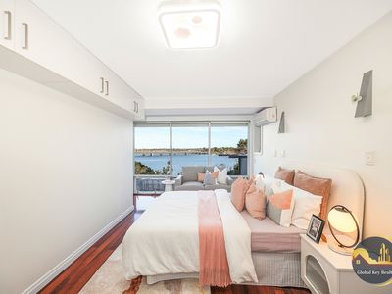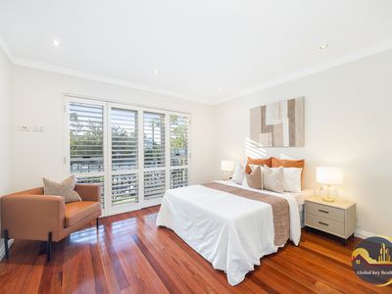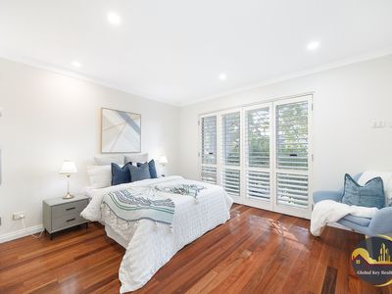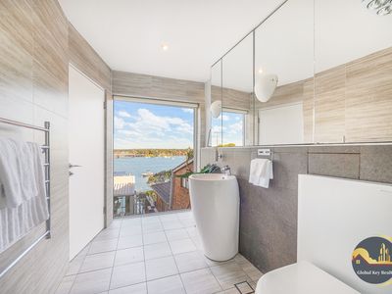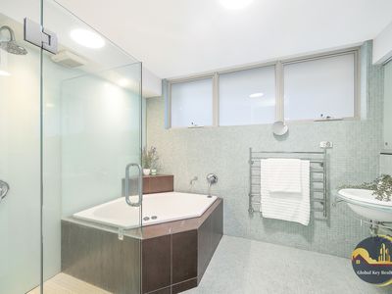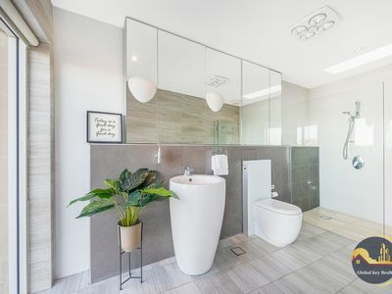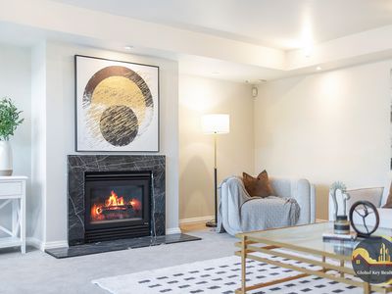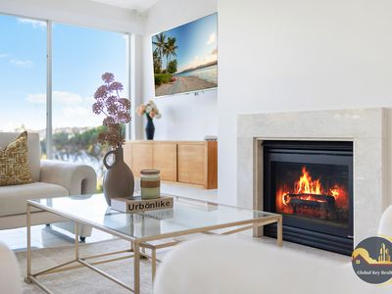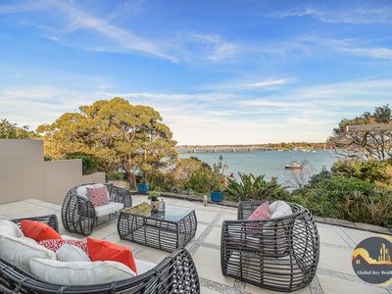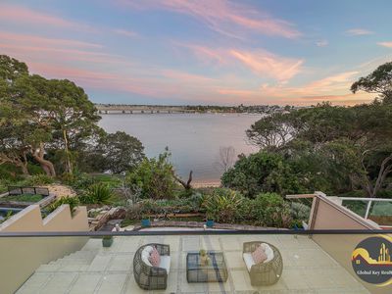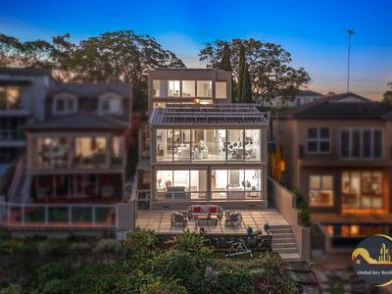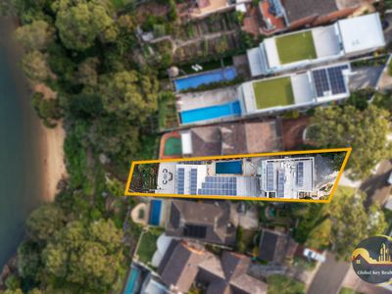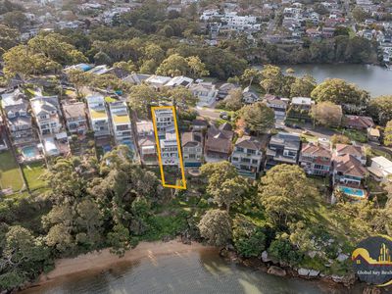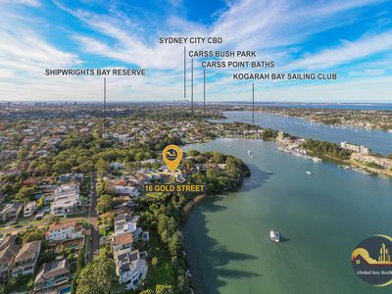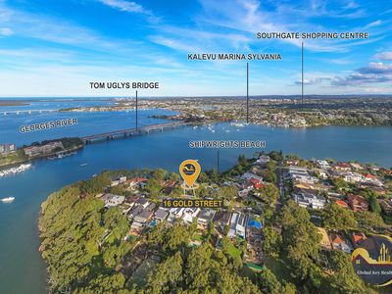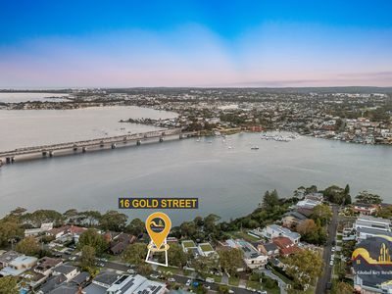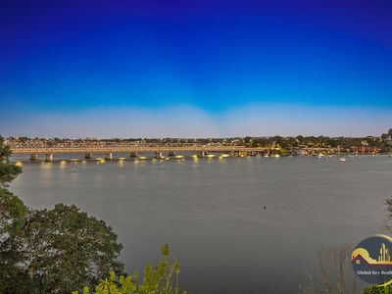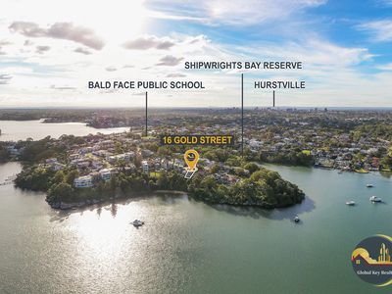Bathed in natural light and capturing panoramic views over the Georges River, this architecturally designed tri-level residence showcases luxury family living in a peaceful, tightly held cul-de-sac. Just a short stroll from sandy beaches, leafy reserves, and quality schools, it combines sophisticated style with exceptional functionality in one of Blakehurst’s most desirable addresses.
• Elegant interiors with premium finishes and thoughtful designer touches
• Expansive floor plan offering distinct formal and casual living zones
• Multiple light-filled living areas, both formal and informal, with stunning water views
• Gourmet Caesarstone kitchen with quality stainless steel appliances
• Sun-drenched central courtyard with sparkling in-ground swimming pool
• Four spacious double bedrooms, three with built-in wardrobes and one with a walk-in robe
• Deluxe master suite with walk-in robe and breathtaking Georges River views
• Sleek timber flooring and ducted air conditioning throughout the upper level
• Large dedicated media room, ideal for home entertainment and relaxation
• Contemporary bathrooms, including a main bathroom with indulgent corner spa
• Landscaped gardens and a double automatic garage with internal access and ample storage
• Prime location just footsteps to a private sandy beach, parks, and sought-after schools
• Convenient access to Hurstville CBD, Westfield Shopping Centre, and city train links
Disclaimer: All information contained herein is gathered from sources we believe to be reliable. However, we cannot guarantee its accuracy; we do not accept any responsibility for its accuracy and do no more than pass it on. Any interested persons should rely on their own enquiries.
Features
Floor Plan
Floorplan 1
